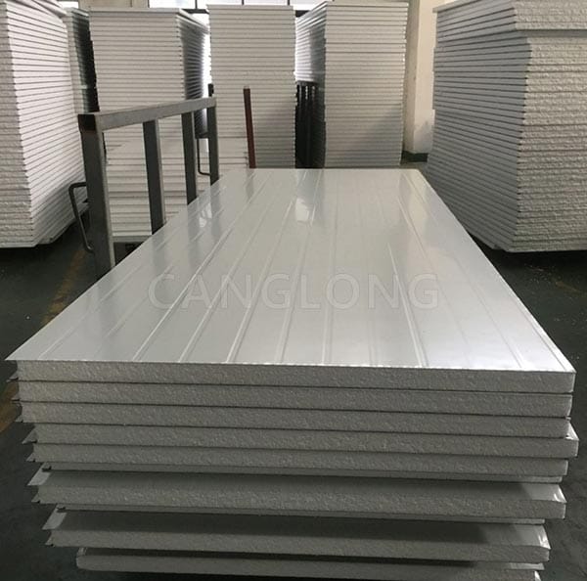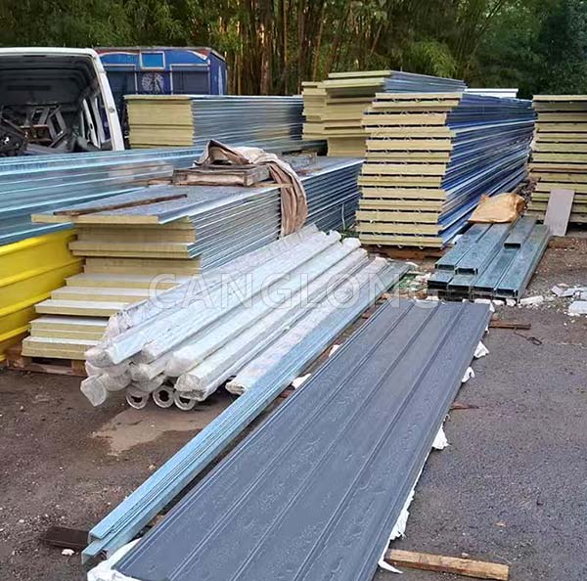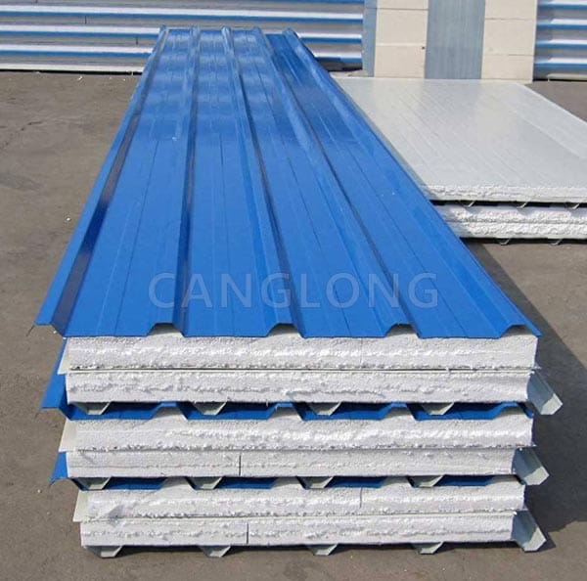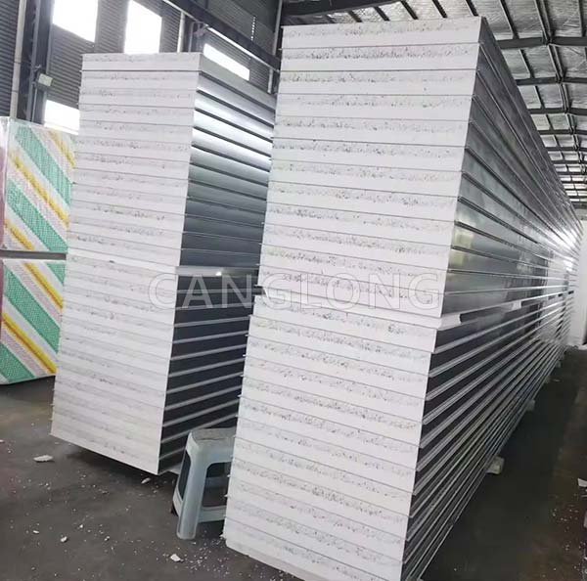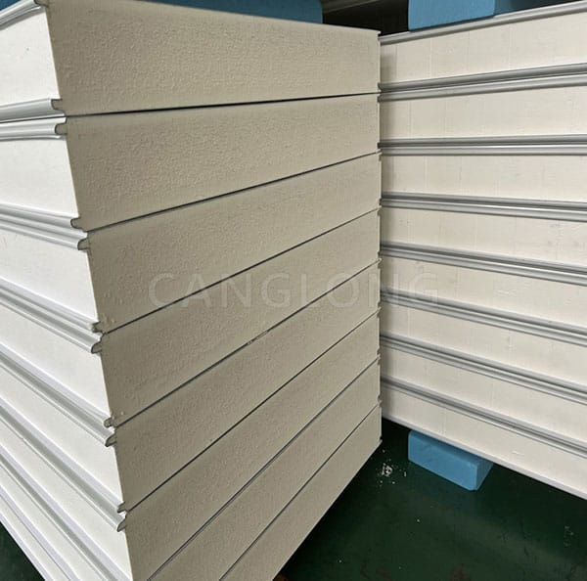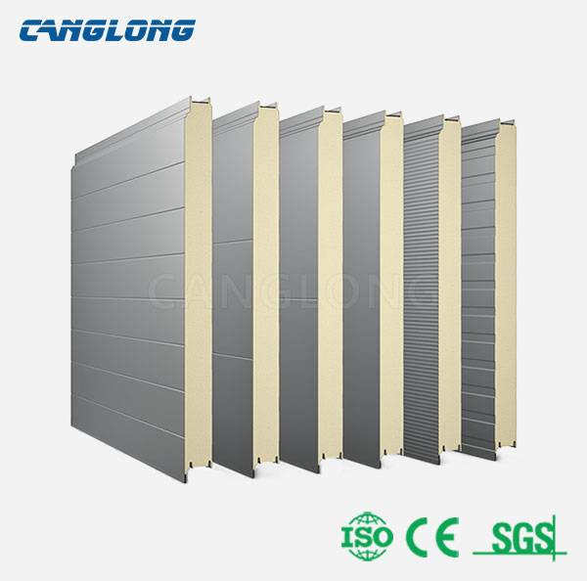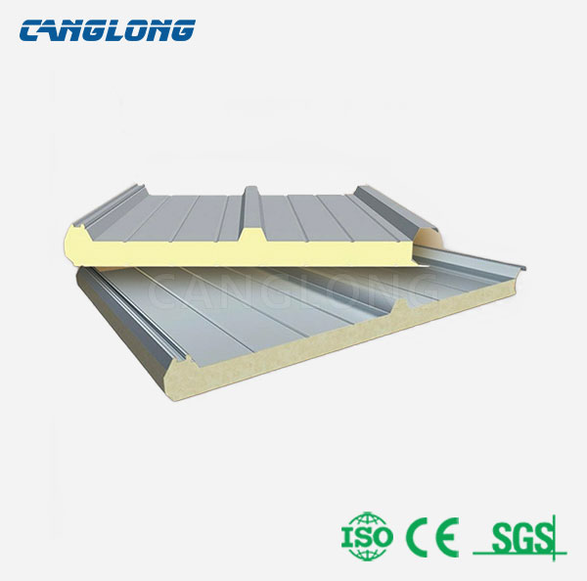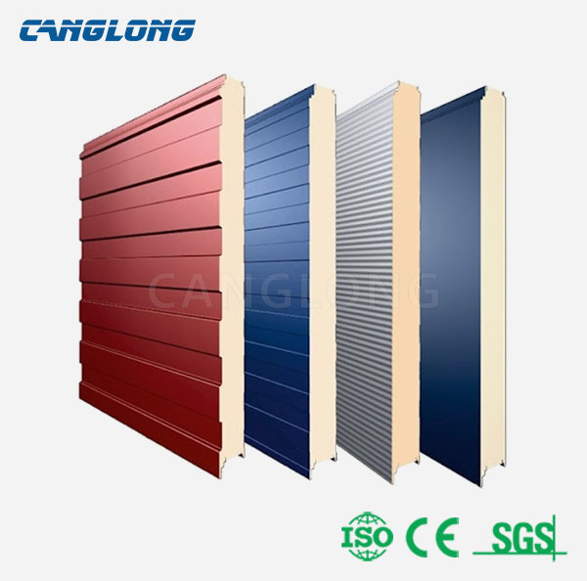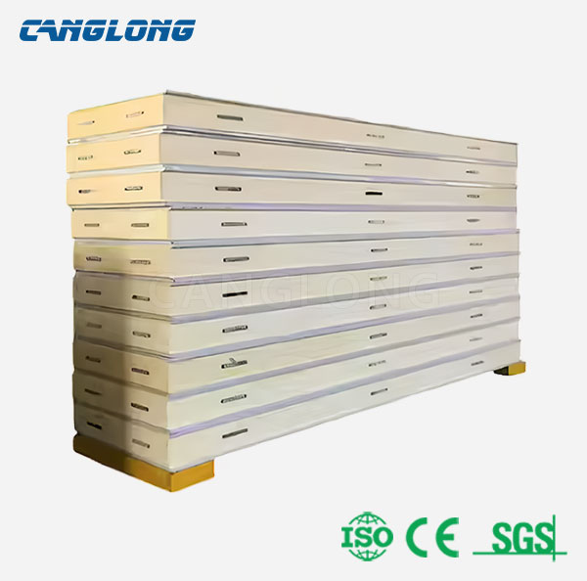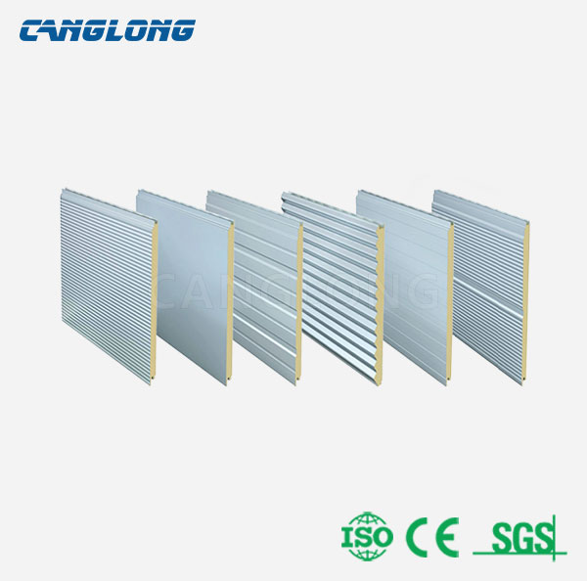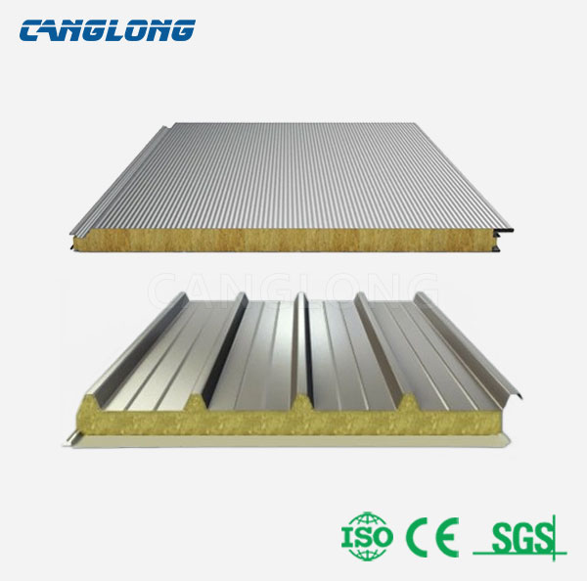The metal sandwich panels produced by Canglong are sturdy & durable, good insulation effect, fireproof & moisture-proof.
- Date:
2025-7-24
- Project:
warehouse
- Country:
Bosnia and Herzegovina
- Material:
pu sandwich panel
- Tags:
625 sqm prefab warehouse in Bosnia and Herzegovina
This is a prefab warehouse project in Bosnia and Herzegovina, and Canglong Group provides a one-stop solution from design to installation. The project adopts a steel structure as the main body design and a frame system constructed with high-strength steel. It not only guarantees the load-bearing capacity and wind resistance of the storage space, but also greatly shortens the construction period through modular assembly technology. It only takes 45 days from foundation construction to main body forming, which effectively responds to the customer’s strict requirements for the construction period.
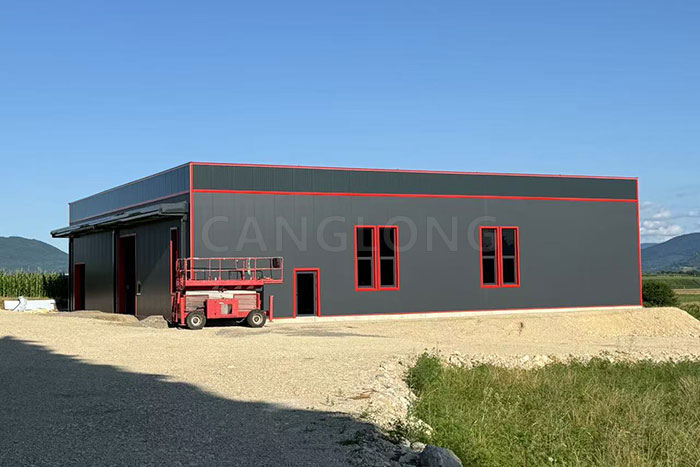
The most recognizable double-slope roof design takes into account functionality and visual tension. The inclined roof not only optimizes the efficiency of rainwater drainage, but also outlines the neat outline of the steel structure building with smooth lines, forming a harmonious transition with the surrounding natural landscape.
The selection of materials for the enclosure system is a model of detail control: the walls and roofs are made of high-quality PU sandwich panels, and the outer metal color-coated panels have excellent weather resistance. Even in the face of the changeable climate in the Balkans, they can still maintain long-lasting bright colors and stable board structures. The inner polyurethane insulation layer is like an invisible protective shield, which controls the indoor temperature fluctuations to a very small range, providing a reliable environment of constant temperature and humidity for cargo storage. It is worth mentioning that the splicing process of the sandwich panels has been precisely calculated, and the error of the board seams does not exceed 2 mm, far exceeding the conventional industry standards.
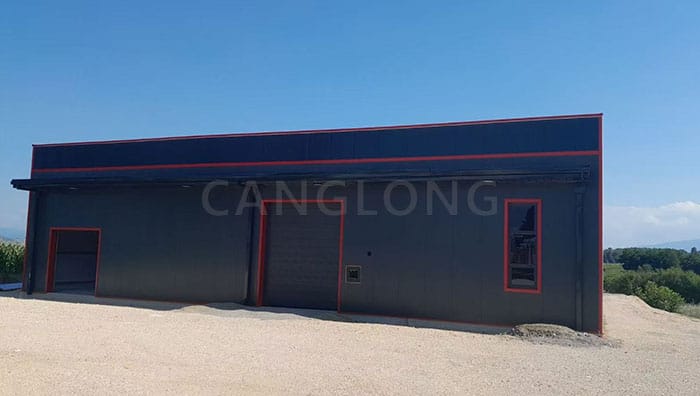
What surprised the customers the most was the ingenuity of the project team in the aesthetic details. The doors, windows and eaves are all added with red strips, and a circle of warm yellow LED light strips are specially installed on the periphery of the prefab warehouse, winding along the eaves and wall column contours. Whenever night falls, the lights are lit up one after another, the metal facade is coated with a soft halo, and the lines of the roof are more three-dimensional in the light and shadow.
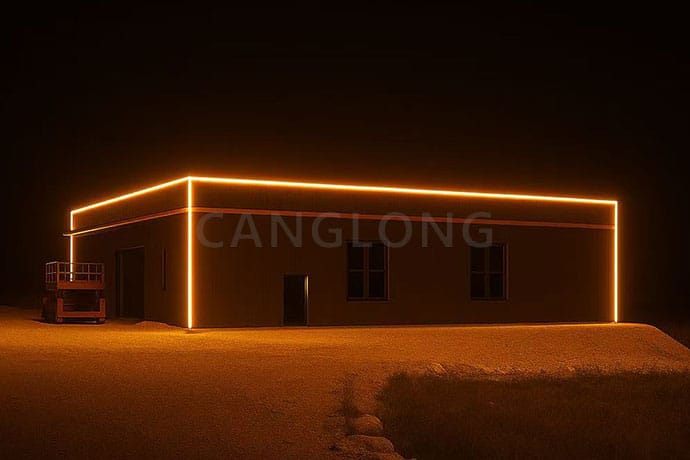
From planning and design to material implementation, from structural construction to detail carving, Canglong Group used its one-stop service expertise to deliver not only a storage space to Bosnian customers, but also an industrial masterpiece that combines efficiency, durability and aesthetics. This prefab warehouse not only carries the storage of goods, but also witnesses the high-quality output of Chinese smart manufacturing in countries along the “Belt and Road”.
Email Us
We offer customized polyurethane sandwich panels with a thickness of 30-250mm, suitable for different building needs.
Our comprehensive shipping system ensures strict inspection from production to delivery, guaranteeing timely delivery.
Related Projects & Cases
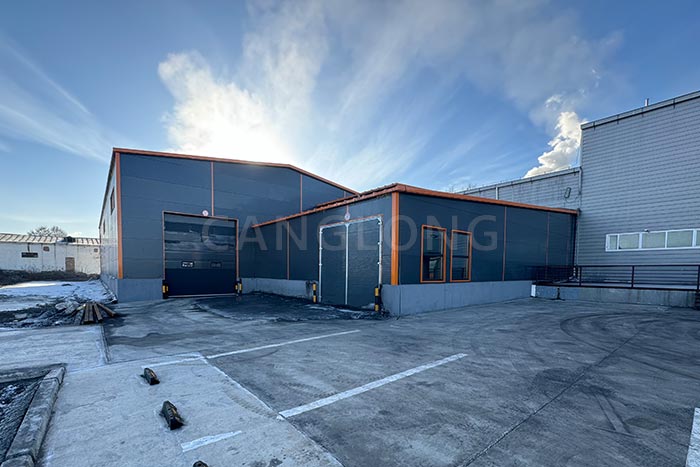
Mongolia
warehouse workshop
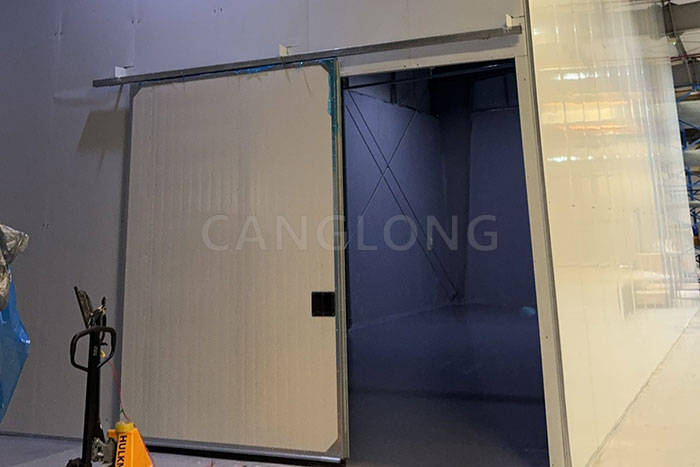
The United Arab Emirates
partition room
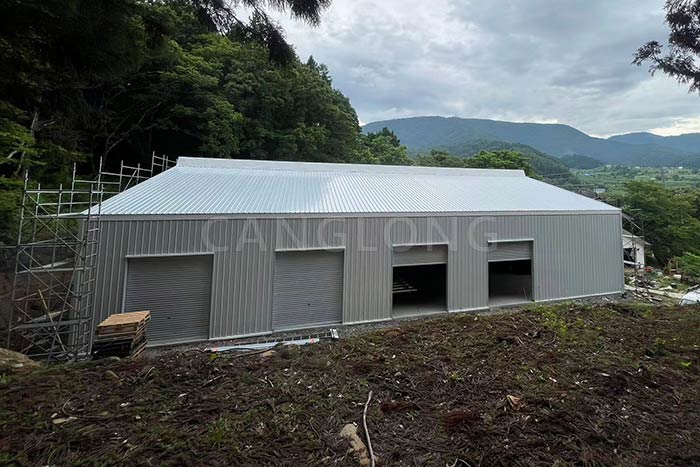
Japan
steel warehouse
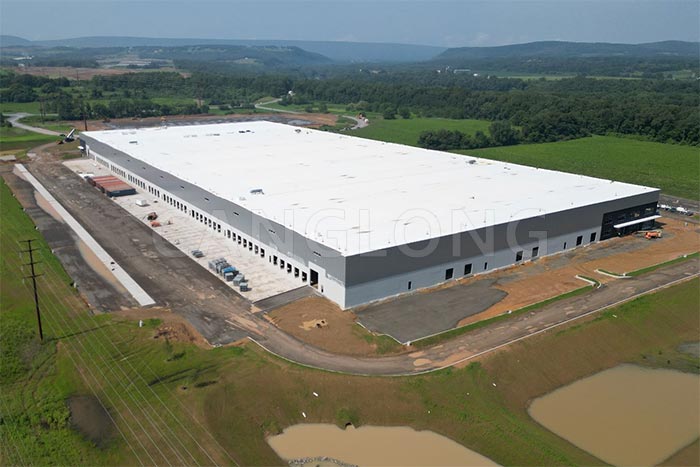
America
factory building
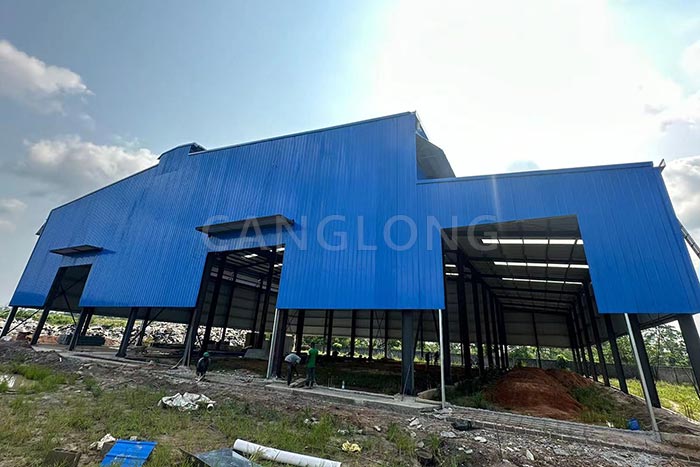
Gabon
furnace warehouse
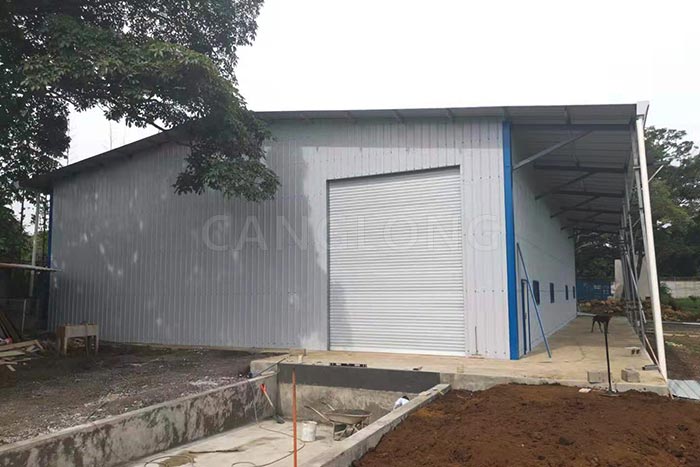
Costa Rica

